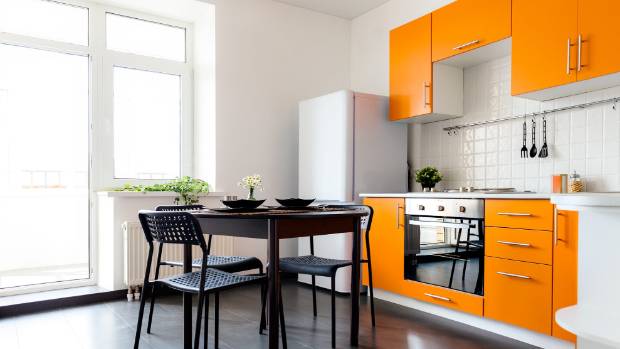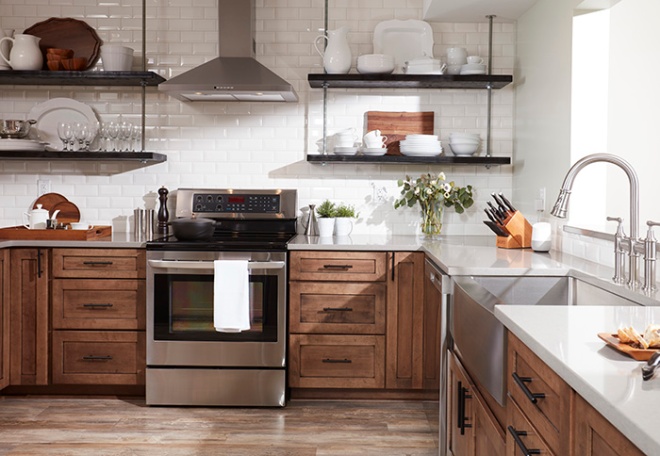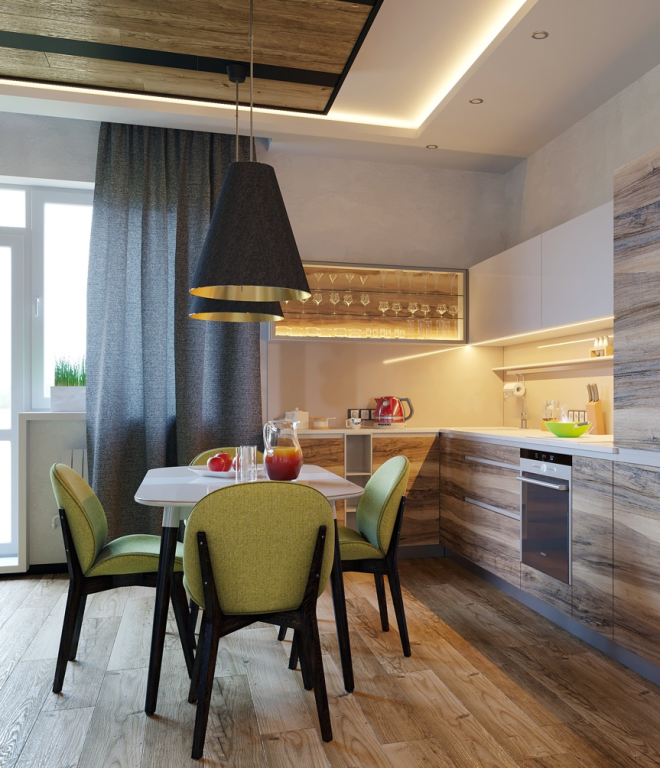Kitchen is the most difficult space to design since it is the usually the smallest space of the house. In Bangalore homes are spatially challenged, so not much is left to build a kitchen. Our designers made beautiful kitchen even in limited space. It doesn’t have to be really expensive to look beautiful. It should be designed in such a way that the person working in it feels comfortable. Have a look at these beautifully designed perfect kitchens which are modern, chic, convenient, stunning and yet are simple.
Contemporary style

A kitchen interior is such a way that the objects in it must communicate with each other. There is no end to imagination in the kitchen.
The wall planters gives the kitchen a natural look. Also the greenish touch gives the kitchen a fresh and vibrant outlook. This is an excellent design from Modular Kitchen Company.
Wooden Finish
Wooden finish can never be outdated. The wooden finish in the ceiling makes the kitchen more attractive. The designer gave some space for having a tea in the kitchen itself. We can rearrange it for our convenience.
Spacious kitchen

A spacious L shaped kitchen area, glass cupboard door makes it more spacious. An ideal design for those who are having large space.
Island Kitchen

The kitchen island is an interaction bar for everyone. Kitchen islands serve a number of purposes. In addition to being a visual anchor in the space, they also help increase the room’s functionality and efficiency.
Parallel Kitchen

You will get ample floor space in parallel kitchen layout. Ideally parallel kitchen arrangement is the best option for a couple of cooks to work simultaneously.
Contact Modular Kitchen company Bangalore . — Get your dream kitchen ready in 15 days.

















